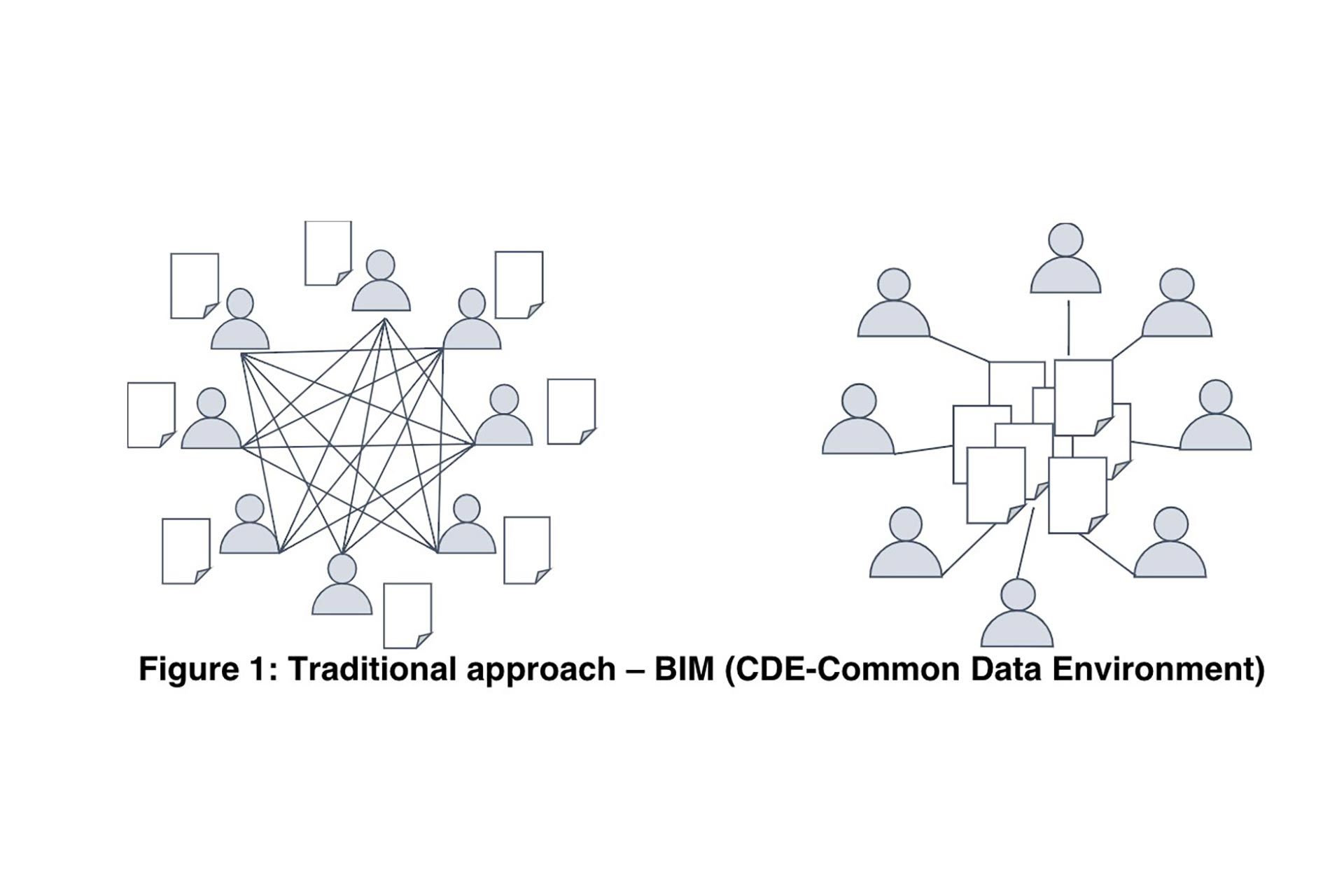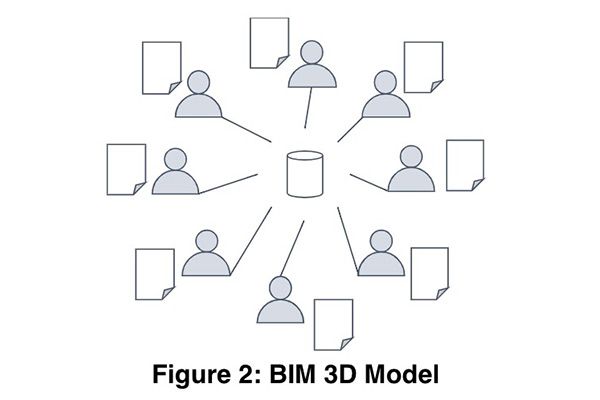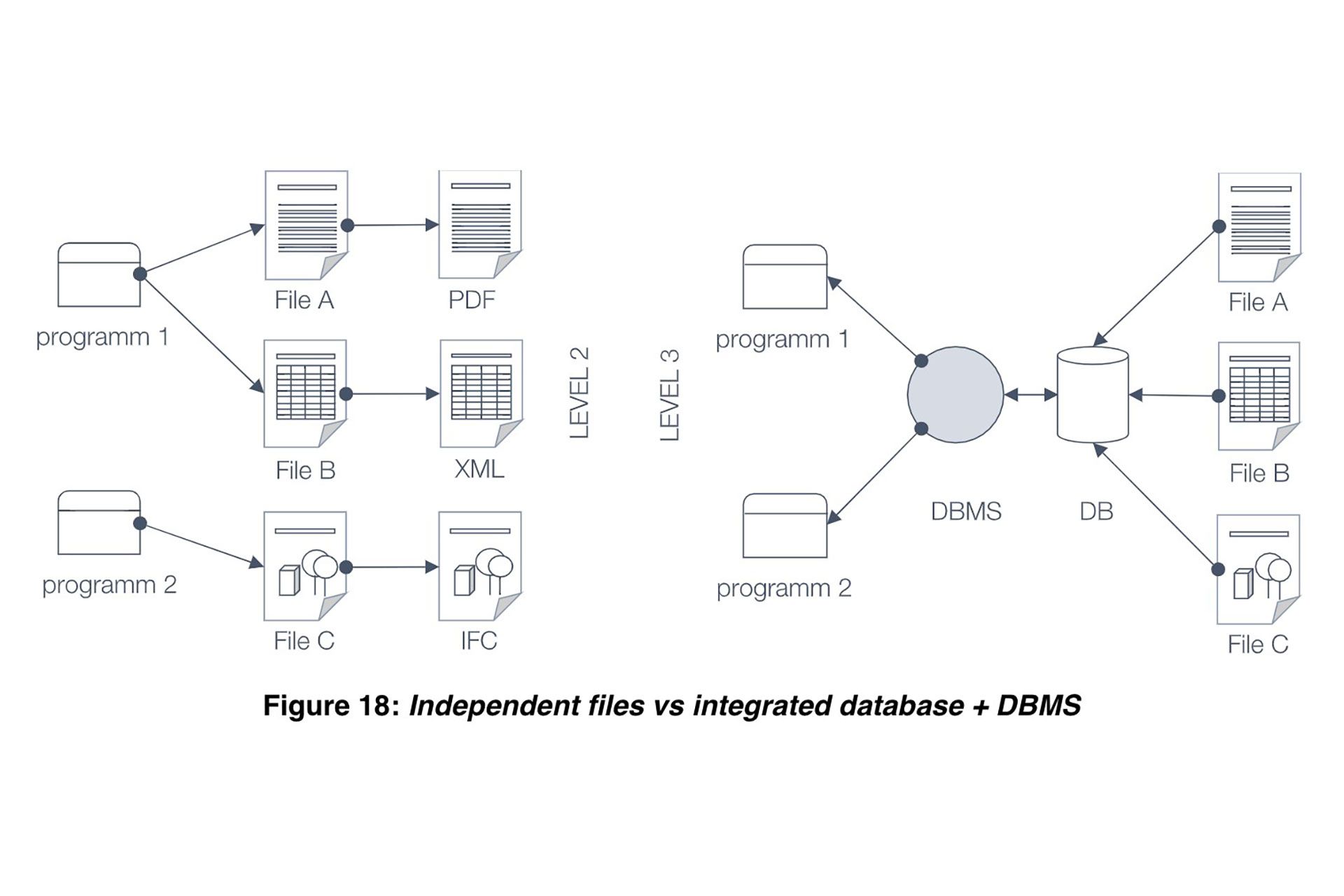The BIM models from all the project teams’ disciplines are shared in the CDE. The models offer not only the 3D visualisation of the building, but also information and data that can be accessed and checked by other members of the team, acting as well as a centralised point of information (Fig.2).
During the last year, the BIM4EEB team has been developing a BIM Management System (BIMMS) platform, based on a CDE, to assist the design construction and maintenance of renovation projects. This environment enables BIM-based project teams to collaborate in an integrated database management system (Fig.3).
It is an open, interoperable and integrated BIM-based environment that enables all parties to exchange information in a faster and more efficient way. The platform enables continuous updating of the models available based on robust modelling guidelines to ensure coherence and cohesion during the renovation process and after its conclusion.
It is an open, interoperable and integrated BIM-based environment that enables all parties to exchange information in a faster and more efficient way. The platform enables continuous updating of the models available based on robust modelling guidelines to ensure coherence and cohesion during the renovation process and after its conclusion.
The platform will be integrated with six different tools that will assist the renovation project development from early stages of design and decision making to post renovation monitoring and evaluation. The developed tools are presented in the list below.
1) BIM4EEB Fast Mapping of Buildings Toolkit
2) BIM4EEB BIMeaser tool
3) BIM4EEB BIM4Occupants tool
4) BIM4EEB Auteras tool
5) BIM4EEB BIMcpd tool
6) BIM4EEB BIMPlanner
The platform will be integrated with six different tools that will assist the renovation project development from early stages of design and decision making to post renovation monitoring and evaluation. The developed tools are presented in the list below.
1) BIM4EEB Fast Mapping of Buildings Toolkit
2) BIM4EEB BIMeaser tool
3) BIM4EEB BIM4Occupants tool
4) BIM4EEB Auteras tool
5) BIM4EEB BIMcpd tool
6) BIM4EEB BIMPlanner
 BIM4EEB
BIM4EEB

